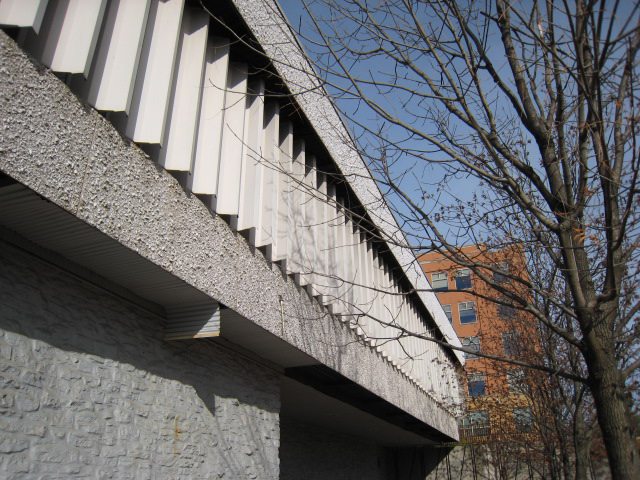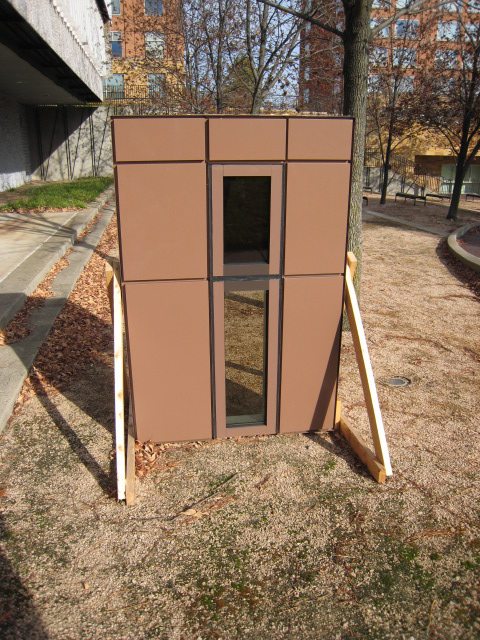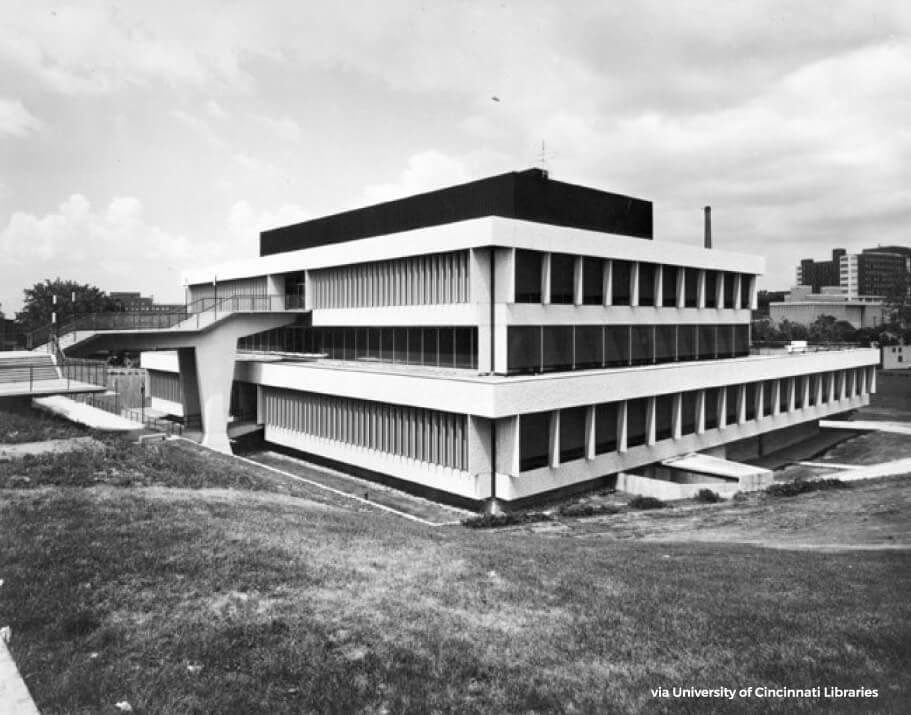It is time… to consider the ways we are destroying or sabotaging the architecture we already have through neglect, ignorance, disfigurement, willful disregard… The concern here is for the precedent-setting modernism perfected… in the mid-20th century. It set the standard for corporate and commercial construction world-wide and is increasingly recognized as a major American contribution to the architecture of our time. The problem is not restricted to thoughtless demolition; there are ways of altering or changing these buildings that destroys them just as effectively but in a more subtle and insidious fashion.
—Ada Louise Huxtable, “A Landmark Jewel Box Loses It’s Largest Gem,” Wall Street Journal, November 4, 2010.
Ms. Huxtable, a rigorous critic of architecture for over half a century, was describing the gutting of the interior spaces and removal of a 70 foot long Harry Bertoia sculpture in Manhattan’s landmark Manufacturers Hanover Trust building. But she could have been describing what is planned by the University of Cincinnati to alter the exterior of Procter Hall, The College of Nursing my father, Woodie Garber, designed in the mid 1960’s.
My father had been chosen to be the architect by the donor, Miss Mary E. Johnston, the heir of the Procter estate, a collector of modern art and champion of nursing education. She was involved throughout the design process, visualizing as if she was walking through the spaces with a rare understanding. A team of women, the donor, the dean and head of Nursing, held a passionate commitment to the training of nurses which inspired and instructed my father’s programming of the design and systems for Procter Hall. Years before, in a similar situation with the design of the Cincinnati Public Library, when my father had Carl Vitz, a brilliant librarian, to collaborate with, he created his first successful building.
The design for the College of Nursing is remarkable considering its unusual site, set two stories below grade at the busy intersection of Martin Luther King Drive and Vine Street, at the transition from the university to the medical campus. The building is made up of a series of horizontal masses of light and shadow. The exterior walls have a rhythmic elegance created by louvered white vertical panels designed to move with the light to prevent southern Ohio’s broiling sunlight from pouring in. In the mid-sixties, my father’s environmental sensitivity and design features were far ahead of the time. Maroon self-rusting steel panels created a shadow section to offset sparkling crushed milk-glass panels, both experimental materials and the second was of my father’s own design.
The summer of 1969 I was sixteen, I volunteered as a swimming teacher at the inner city Corryville community pool across a field from Procter Hall. I wrote in my journal how often I had to stay longer or go into the city early with my dad because of carloads architects coming to Cincinnati flew to tour Procter Hall. I loved watching the building as the sun moved from early morning until late afternoon, the shadows created by the vertical panels, the milk glass glinting in the sun, and the different dimensions of floors like a layered sculpture. My father loved ancient Japanese gardens and I found the shape of Procter Hall reminiscent of the shape of rough cut stone lanterns in sand-raked gardens. After we emptied the crowded pools of shouting laughing children and locked the gates, I followed the busy street, walked around the building, crossed over the tall bridge to the entryway high above ground. I stepped out of the hot day and found my way to the cool patterned light in the two story atrium room my father had created as a place nursing students could gather, rest, study, and chat between classes. I climbed the wide graceful spiral staircase, my hand tracing the smooth railing. Hanging above me was a Bertoia sculpture, where lighter-than-air leaves of bronze floated and glinted in a cloud-like shape. I’d wait there for my father, strong and stocky in a seersucker summer-weight suit and red bowtie, until he finished meeting with the other architects so we could go home.
As I wrote a memoir of a childhood immersed in modern architecture, I discovered how radically inventive my father was. Researching my father’s architectural legacy would bring me back to Cincinnati from my home in Maine. I studied books he read and corresponded with architects he worked with to ask questions. I wanted to discover what was happening to the field of architecture after World War II, to know what inspired his intensity. I studied his buildings and found I was following the trail of his creative problem solving. I remembered the terms he used and now understand them better.
For example, for the modern architect the “curtain wall” liberated exterior walls from having to be load bearing. I remember my father saying the sky was the limit of what you could do now. The first choice was always glass panels, transparent or opaque, and eventually mirrored, smoky, bronzed, silvered. But the dilemma was, what to do when you don’t use glass?
In the 1950’s the use of metal curtain walls, and other materials was a living experiment played between architects, manufacturers and chemists trying to develop materials that could seal, waterproof and maintain the architect’s dreams. Sometimes it would take decades to work out the bugs, like sealed rubber membrane roofs that now keep the modern flat roofs waterproof far better that tarred roofs of the time.
In a city dominated by brick construction, my father wanted to design a wall panel that was easily and economically manufactured, needed no maintenance, was self-cleaning by rain and wind, wouldn’t stain with age, and was beautiful. He worked with a manufacturer in Xenia, Ohio, avidly experimenting with different materials pressed into modular concrete panels coated with epoxy. I remember him bringing home foot square test runs of materials and finding them in the trunk of his XKE Jaguar when I put in my book bag before getting a drive to school. At first he tried crushed white stones of different sizes pressed into panels, but he kept experimenting, arriving at the unexpected idea of crushed milk glass pressed into epoxy panels. They did not absorb the hot sun, they stayed cool and reflected heat, and they sparkled in the hot sun, and on grey overcast Midwestern days the panels seemed to glow, brightened by the reflective facets of glass. My father included them at the Indian Hill High School complex (begun in 1963), at our home in Glendale (1966), at Procter Hall (1968), and on his last major building, the high rise student dorm for UC, Sander Hall, built in 1971 (imploded in 1991). The super cell tornado of 1974 which destroyed half of Xenia was the end of manufacturing company where these panels had been made.
Ms. Huxtable addresses the issue of beauty in architecture. “Beauty is not easy to define, particularly in an age that resists it as simplistic and sentimental. The writer Karrie Jacobs has suggested that in architecture it involves the element of surprise, the unanticipated encounter that gives unexpected pleasure and delight.”
In 2010, a few weeks before my first visit to Cincinnati nearly twenty years after my father died, I received an e-mail from Patrick Snadon, an architectural historian and professor at UC. I’d read his comments about my father’s work in the collaboratively produced book 50 from the 50’s: Modern Architecture and Interiors in Cincinnati. He’d said, “Woodie Garber (1913-1994)was among Cincinnati’s finest Modernist architects but is little known today.” I’d written to him and we’d corresponded for two years, both of us asking and answering questions about my father’s work, my filling him in on details, he giving me his reflections and assessments from his professional perspective. He had wanted to grow up in a glass house, and my chapters about growing up in a glass house gave him a window into that world. He and his university colleague, Udo Greinacher, an architectural historian and videographer, have been documenting modern architecture in Cincinnati by filming interviews and visits to mid-century modern buildings in Cincinnati. On the eve of my visit, Patrick’s e-mail said:
I’m afraid I have recently learned bad news about Procter Hall. I had heard that the University is considering re-cladding the building, so Udo and I scheduled an appointment yesterday with Mary Beth McGrew, the University Architect to find out what is proposed. Unfortunately, we learned that the University is planning stripping the building of its screen-like skin–the mechanical, metal sun screens, milk glass panels, etc. and recladding it in brown metal panels. Admittedly, the materials are deteriorating and the mechanical parts no longer operable. We asked if some sort of screens might replace the originals, but the University seems so short on money that little consideration is being given to aesthetics. The street levels around the building were raised 10 or more feet; its dramatic, bridge-like entries were removed and it has suffered other unsympathetic changes and indignities, so it no longer appears as the innovative design that it originally was. We plan to photograph the building carefully and would like to produce a documentary booklet on it–a sort of “Homage to Procter Hall”.
It wouldn’t be until I’d spent a week discovering the precarious state of my father’s work in Cincinnati and after a few hours in Procter Hall that I would begin to realize what these plans mean to the soul of the building and what’s left of my father’s creative life.
I met Patrick and Udo outside the school of architecture where we parked early to avoid the UC sweatshirted and scarved crowds for Homecoming. The University campus is almost unrecognizable from the gracious lawns and walkways I crossed between classes in 1973. Now every square inch is crammed with a hodgepodge of buildings, parking garages, sports stadiums and astro-turf fields flooding the center allowing only narrow walkways. We followed short cuts across campus to reach Procter Hall.
We were going to explore the building with Hayden May, my father’s friend and colleague, who worked on the design of Procter Hall. Hayden was joined by his wife Cynthia, as friendly as I remembered her since childhood when I named a favorite doll after her, and their oldest daughter who I’d babysat for in high school. Hayden in his eighties still reminded me of how he had looked, youthful and slight. Compared to my father’s barrel-chested intensity, Hayden was soft spoken and diplomatic, one of the few architects who never battled with my father. Perhaps it was fortunate that his career had intersected with my father’s several times but never for long. Later over lunch, I discovered he is a Libra like myself. I wonder how similar he and I might have been in our search to find a balance which allowed us to maintain a relationship with Woodie despite the sometimes terrible difficulties dealing with him. At my father’s funeral, Hayden had said to my brothers that Woodie was the father he’d never had. My brothers were furious that he had received what they never gotten from their father. Perhaps because I shared the language of architecture with my father, which he never shared with my brothers, I gained a camaraderie, a shared language and passion that connected us over his lifetime even after the worst of times.
As the group of us examined Proctor Hall, we became detectives together, finding what had been original and what had been built over. Hayden answered our questions as best he could remember. We peered out of windows to see the now rusted gears and mechanisms that had moved the protective sun panels. Even though they were now unmoving, they still held out the sun but gave us a view across the recently sculpted landscaping to where the community pool had once been to the famous Frank Gehry’s Vontz Center, a post-modern juggling of brick boxes. Hayden told us Woodie had been offered that location to build Procter Hall, but he knew that was the place old street cars had been dumped into a landfill and he was worried about the stability of the soil there. We laughed, “So that’s what happened to Gehry’s boxes, they are already shifting.”
Hayden said my father had been away from the office a few weeks. It could be he’d put his back out, or his heart was in arrhythmia or he’d gone to bed for weeks with depression and somehow couldn’t get up. Whatever it was, Hayden said he was left to design the bridge that spanned from the elevated street to the College entrance. He worked and worked on it. “You see, I’d just come out of Cornell and I used re-enforced concrete to create the structure for the stair structure. When your dad came back to work he looked at it very carefully and said, ‘If I had designed it, I would have made it a metal span.’ But he went with my design.”
When we are examining the auditorium build in a half circle with half circle side walls divided into two smaller teaching auditoriums, Hayden wanted to walk in the spaces to feel how the space felt. He described the the earlier design of this level was traditional square walls. “It was another young architect in the firm, Tom Albers, who had the idea of the rounded walls and your dad got behind it.” I was amazed to hear of my father’s openness to collaboration with these young men just out of grad school. I had always heard stories of my father fighting anyone suggesting changes to his buildings, but I realized that when he was collaborating with a colleague or a client he was simpatico with, he was open to their creativity.
Outside, we circled the building, examined the crushed glass panels that still sparkle and self-clean after half a century as my father had planned. We noticed the few places that the panels had stained or had rough edges, commenting on how remarkably they had held up for so long, that only a few needed minor repair. The elegance of the design, the harmony of the pattern of repetitions of light and shadow, impressed us the more we explored it. As we talked about my father’s work, we’d returned several times to the question, which of Woodie’s major buildings did we think was most successful? We discussed the large buildings. Even though the Cincinnati Library was terrific, much of it’s original design has been changed, Many have said his most exciting buildings were the ones never built, the Schenley building he designed in the 1940’s which would have been the first glass clad skyscraper in the US. There was the spectacular design for the Cornell Library which would have had a Bertoia sculptural screen cover one entire side, but the university rejected the Bertoia screen so my father walked out on the commission. But we couldn’t count them. There was the heart breaking legacy of Sander Hall, never one of his finer works. There were the many K-12 schools, but after our discussion we kept coming back to this building we were exploring. Procter Hall, we agreed, was his most successful building even after all the amputations of stairways and adaptations.
For awhile I had forgotten it was all slated to stripped away, until next to the sidewalk I saw something odd. Attached to fresh two by fours bracing it upright, was a mud-brown manufactured panel with a narrow slice of brown glass, like something you’d find on a warehouse near an airport.. I wondered what in the world this was, until it hit me. After they strip off the crushed glass and steel panels, this was the new cladding they are planning to cover the exterior walls of Procter Hall. I felt sick with grief. Looking up at the glistening panels on Procter Hall on a brilliant October afternoon, the waste of a beautiful exterior in mostly terrific condition and the stupidity of the replacement panels struck us all like a blow. The replacement of the exterior with these panels was the death knell to any traces of the building it once was. From an architect’s point of view, this seemed worse, than tearing down a building.
Ada Louise Huxtable concluded her column about the gutting of the interior of the SOM building in New York. “The interior seems destined to be stripped of everything that defined it and made the city a better place. The building has been irrevocably impoverished, and the destruction promises to be complete…As a landmark, it becomes a travesty.”

Proctor Hall’s original crushed glass panels

The replacement panels installed in 2010.

Leave A Comment